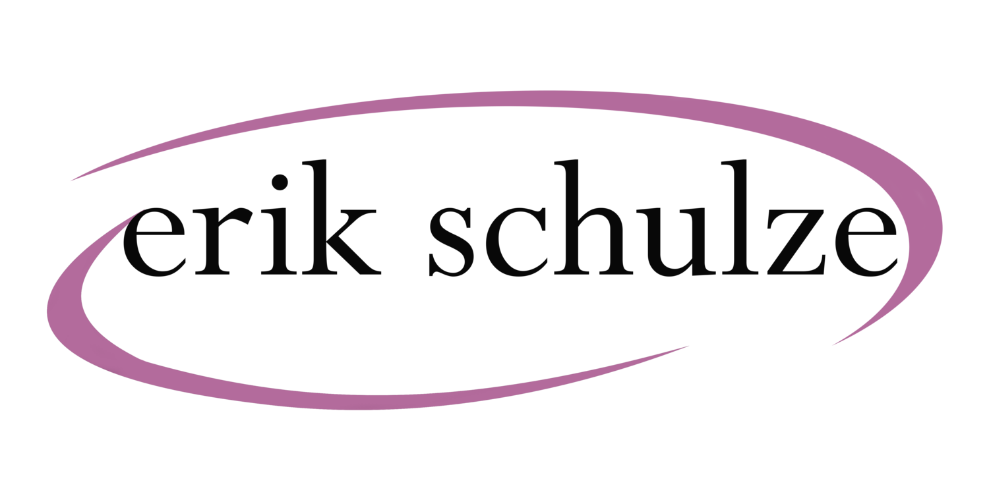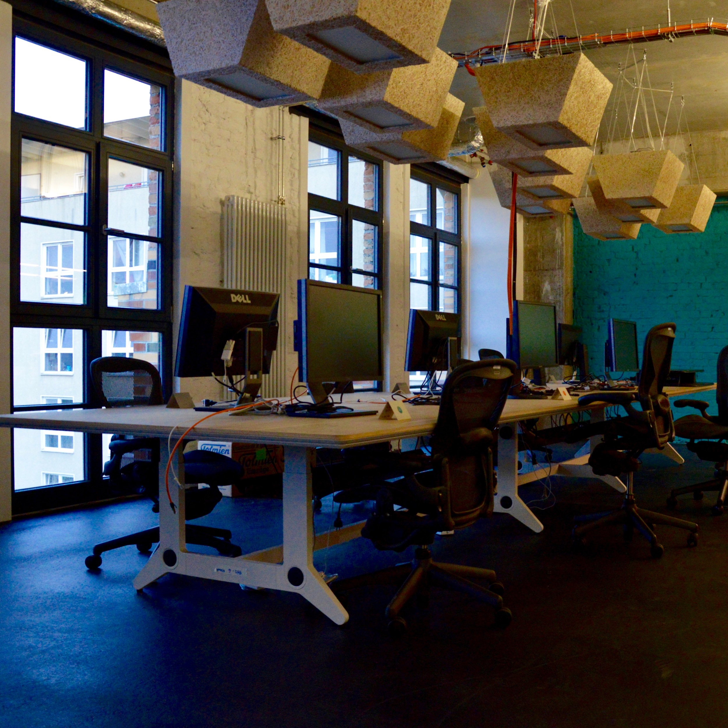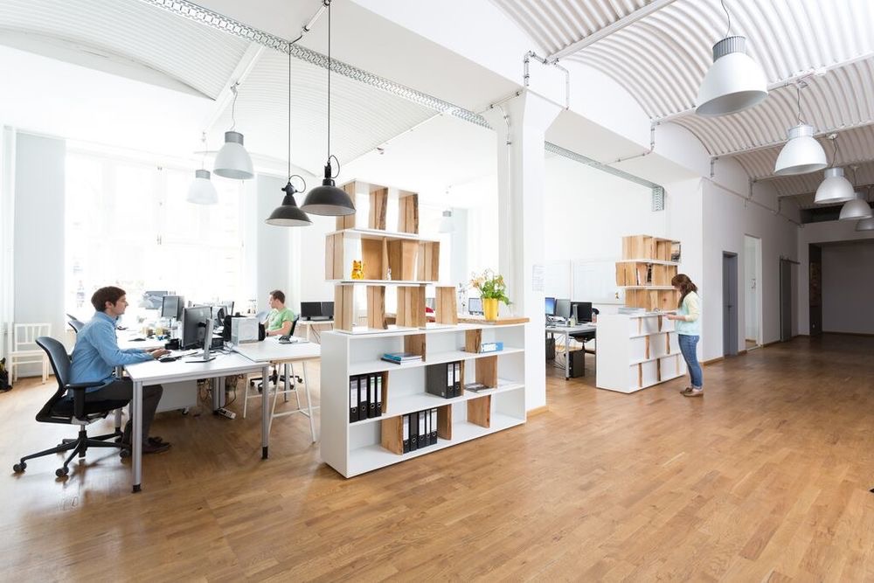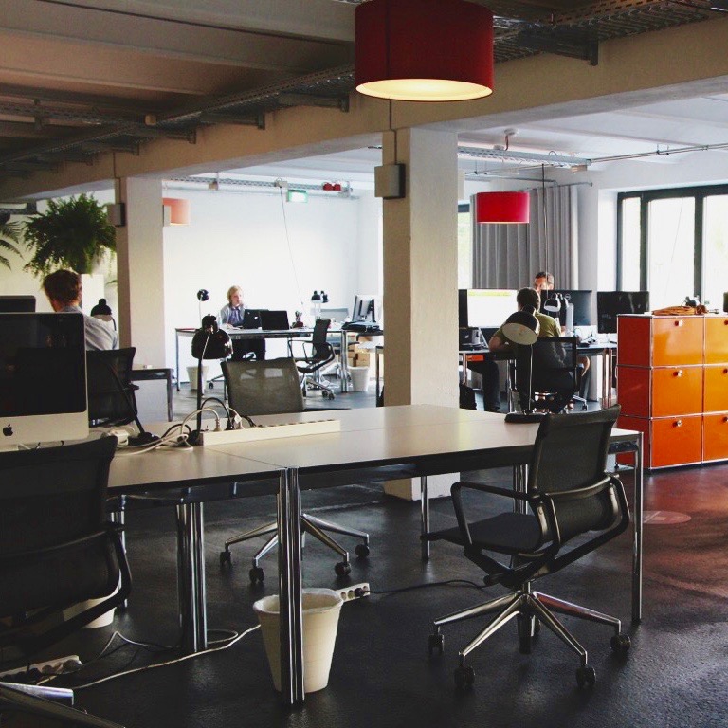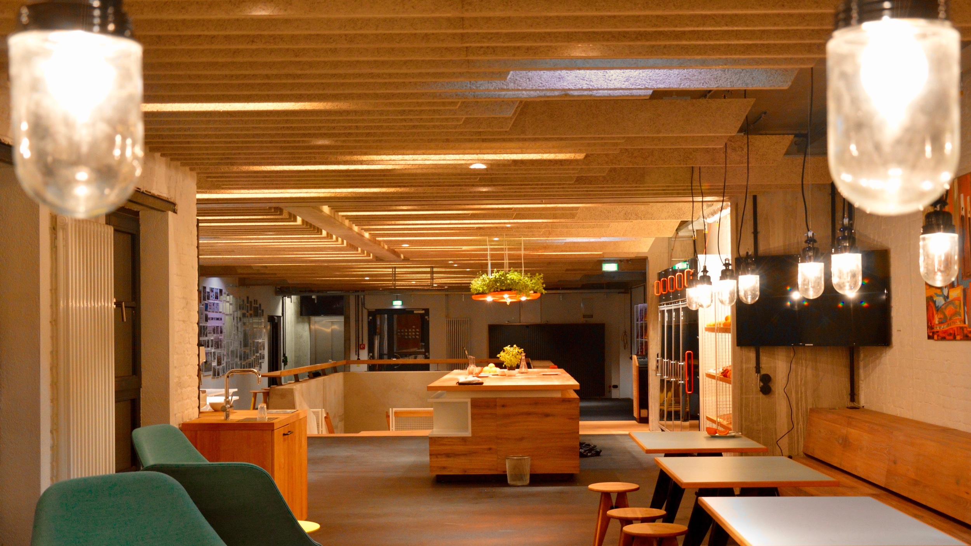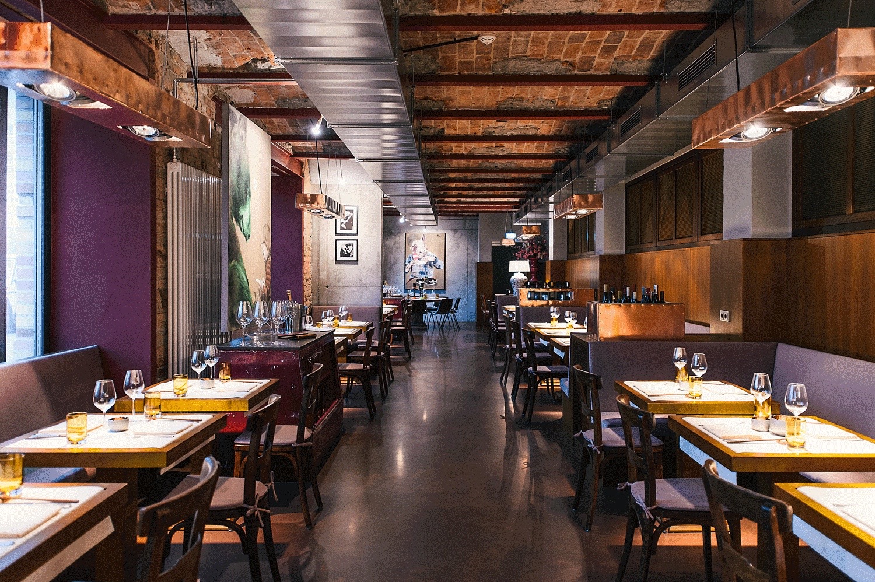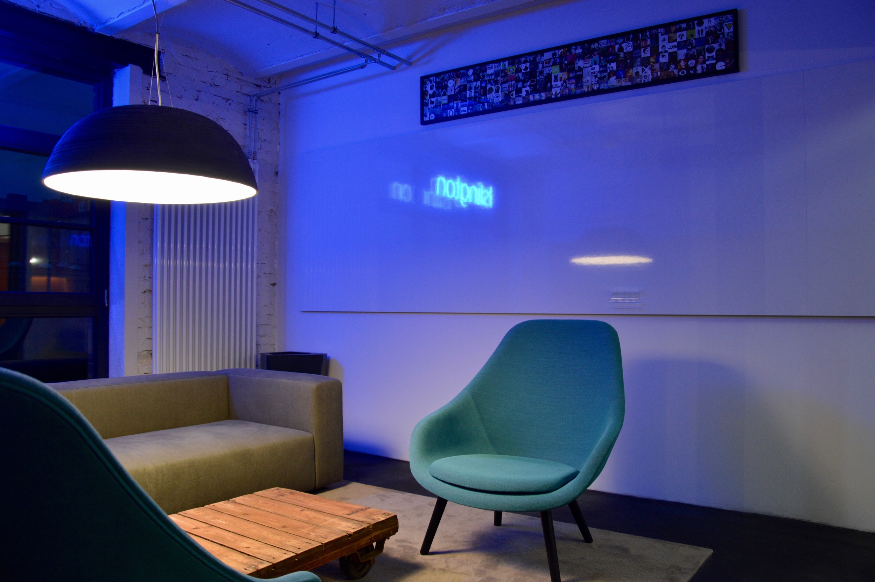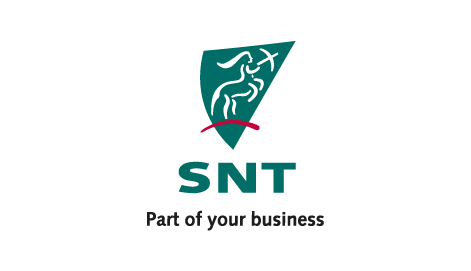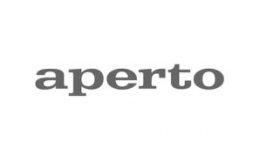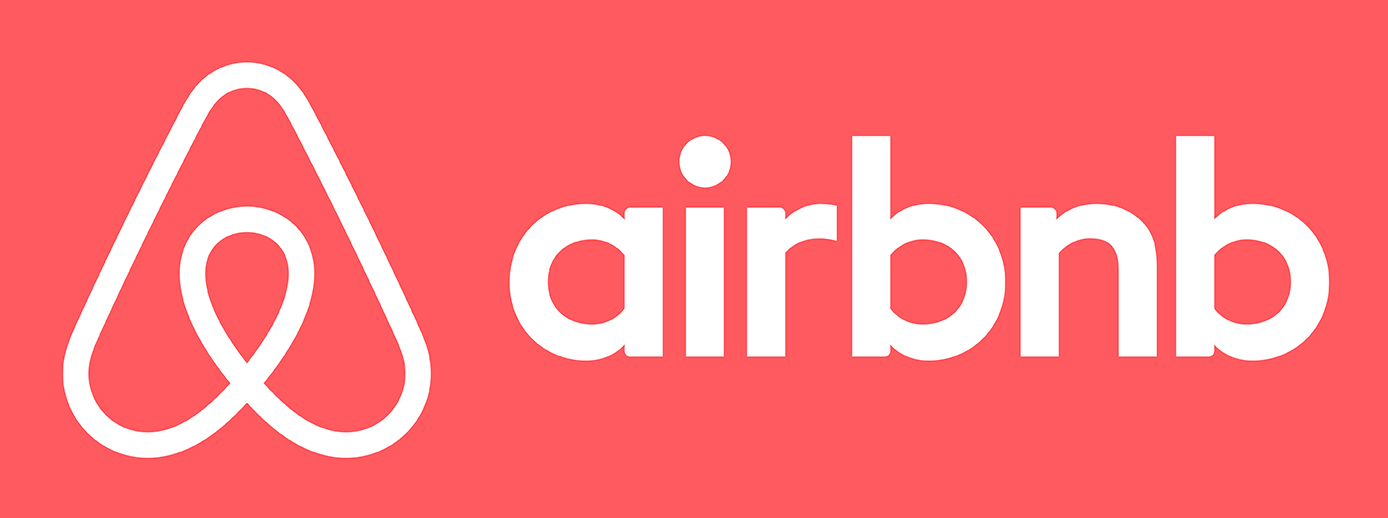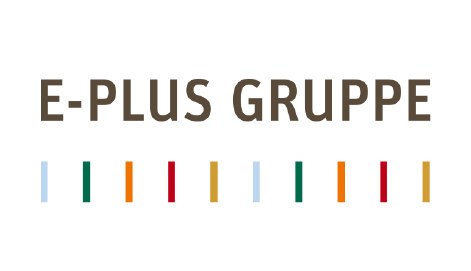My extensive range of services enabled me to meet and exceed the expectations of my customers.
project consultant & management — Working directly with clients to ensure the client's results and ideas on the project are within the applicable framework and budget. Coordination with all partners involved that all aspects of each sub-project are compatible and, if necessary, go new ways to meet the needs of the customer and project.
costing — Creation of cost determinations during the different phases of the project according to the status of the planning with reference to cost parameters.
technical planning — Focus on the trades of electrical engineering, including creation of schemes, single and multi-pole circuit diagrams, load calculations. As well as the creation of consumption tables.
CAD drawings 2D/3D — Creation of CAD drawings in 2D/3D. Preparation of escape and rescue plans. Creation of renderings for improved presentations with customers.
Used Software DDS-CAD and Rhinoceros V6 incl. Visual Arq.
construction management & supervison — Construction management and meetings during the construction phase for quality control, ensuring adherence to time and budget planning, as well as documenting progress of construction works.
documentation — Preparation of documentation for use during the various phases of the project as necessary.
I offer project management for your space, from the initial conception to handover.
My expertise is in creating concepts for open offices spaces based on productivity, functionality and personality.
This service is aimed for companies that are looking to improve their existing space or who plan to move to new or bigger offices. I also collaborate with architects or managers of companies in charge of space improvement, refurbishments or new construction.
My extensive experience in working with a great diversity of clients from all over the world has enabled me to adapt easily to different project management methods, leadership styles, tasks, clients and teams.
Through previous projects, I have established an effective workflow: in first steps, initial meetings allow me to evaluate the needs of my clients and to discuss expectations and preliminary ideas. Next based on this evaluation, I devise unique concepts and forward-thinking solutions, presenting my customers with a proposal for creating their desired space.
When creating your proposal, I will prioritise three main aspects in creating a welcoming space that impresses and inspires:
> design
> sustainability of the space
> handling & operation
When drafts are accepted and finalised, I will partner up with local architects to plan the implementation, arrange permits and personally supervise the construction site while ensuring that budget and time requirements are successfully met. Throughout the construction process, I collaborate with all relevant departments of the company to plan a smooth transition into the new space.
My strong technical background ensures that I place a high emphasis on key systems, including electrical, lighting, network and security installations, as well as fire protection systems. I excel at integrating modern systems with classical design. Using my forward-thinking approach and strong solutions-oriented attitude, I am able to create a valuable and welcoming environment to work in.
In addition to providing these services for workplace environments, my portfolio includes projects in residential spaces, hospitality, retail and industrial contexts, as well as call and data centres, and SOHO (small office & home office) projects.
For projects in Germany, my services can be summarised as helping partners with phase 1-3 and 5-9 of the HOAI. Phase 4 (arranging permits) is delivered only in cooperation with local partners.
